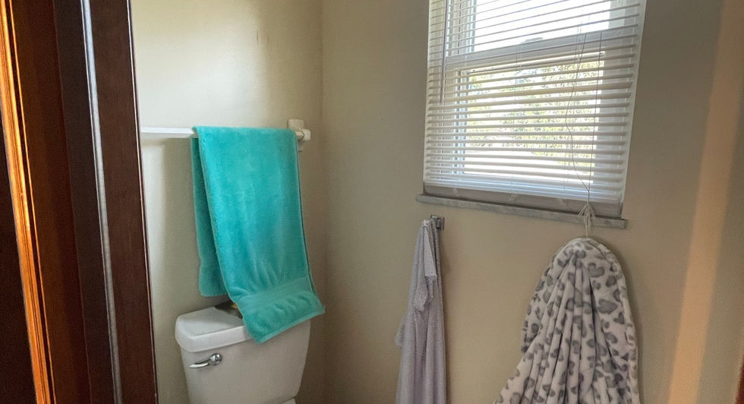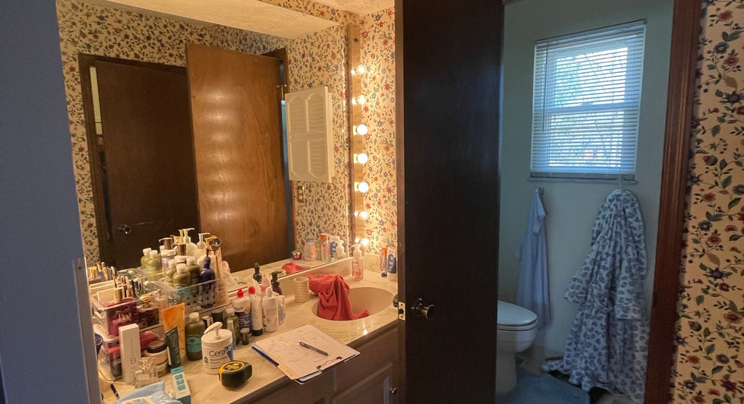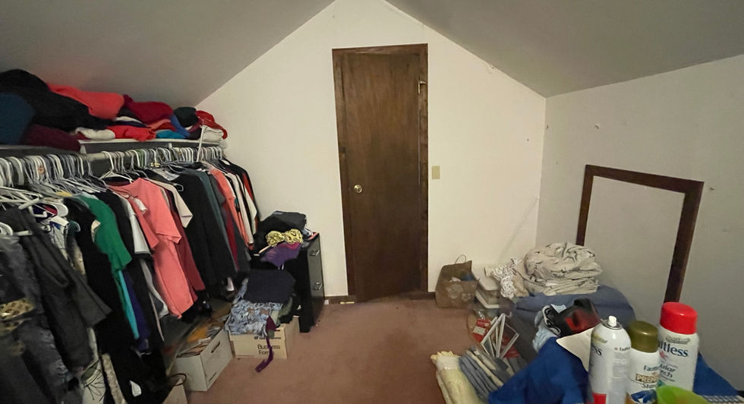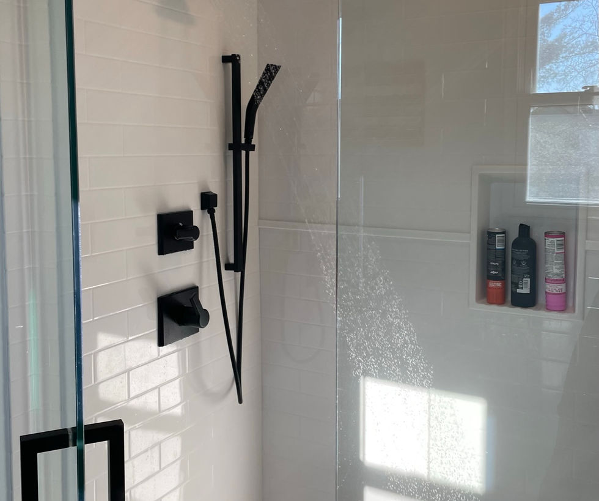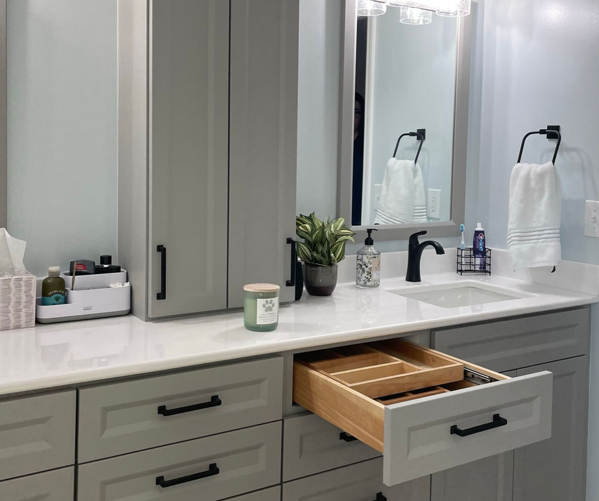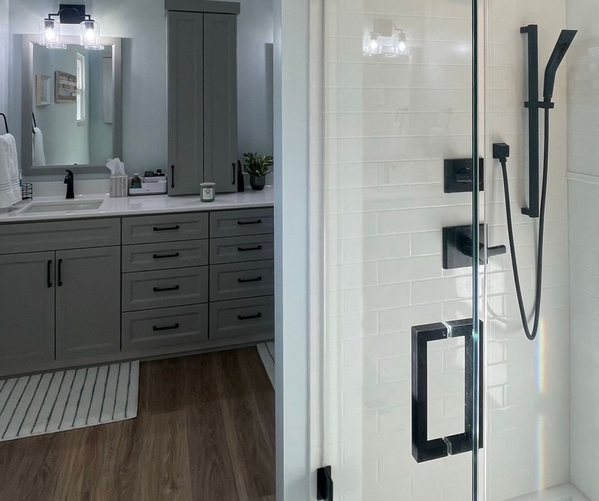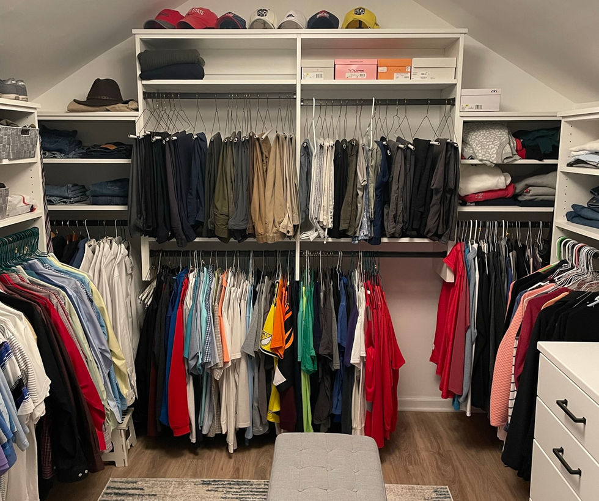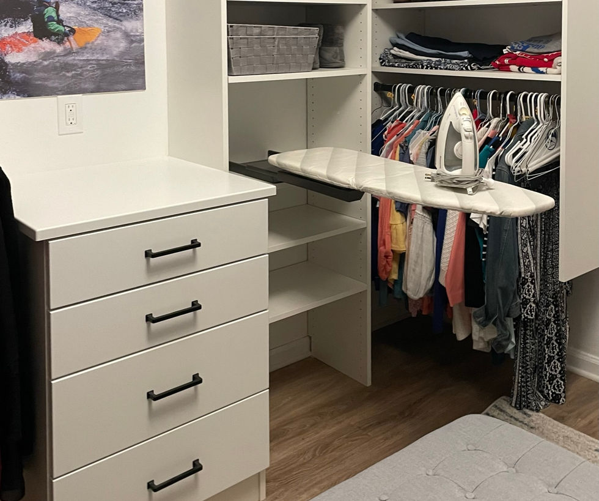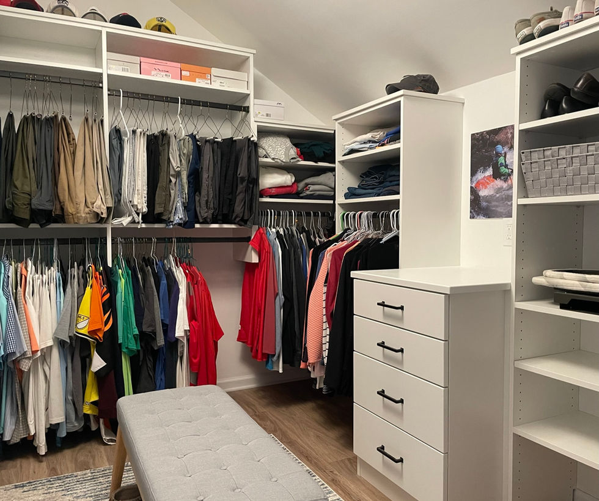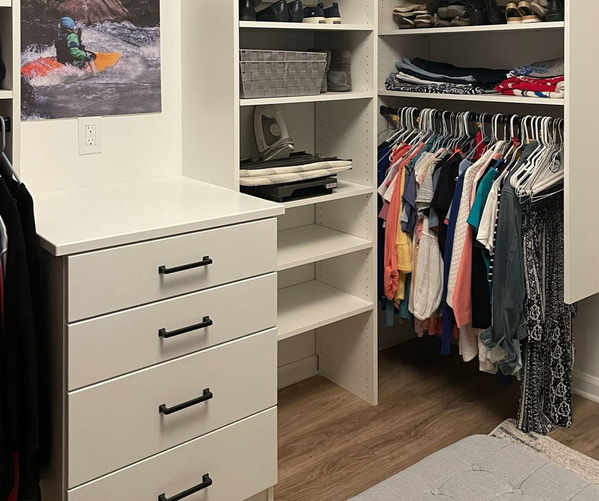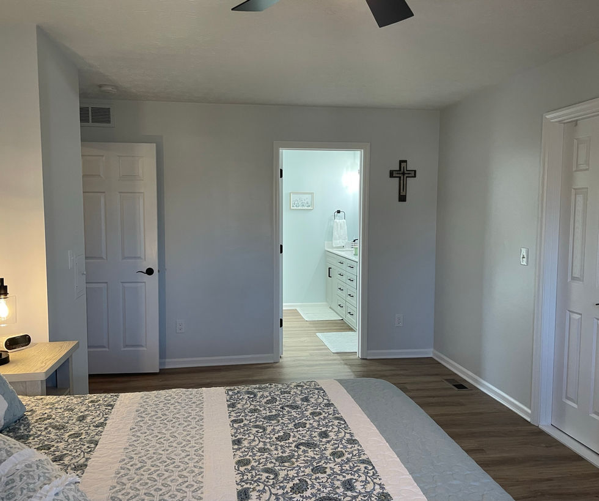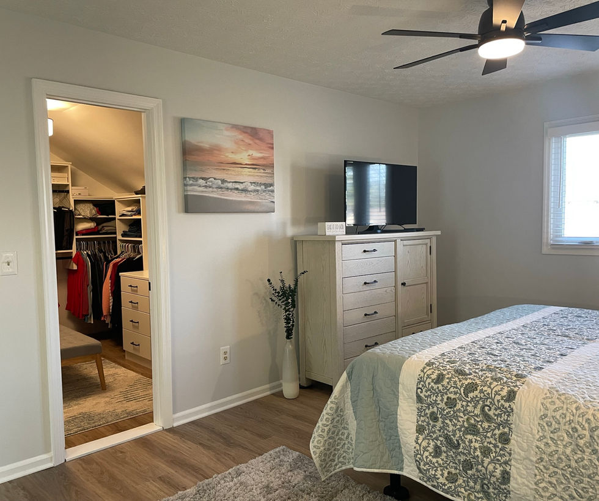top of page

Dublin Master Bathroom & Closet
With walls that divided a small space into three even smaller spaces, this bathroom remodel features a Dublin home that was in need of a major redesign. By removing the walls that separated the vanity room, shower room, and master closet from each other, we were able to create a spacious master bathroom that allowed for both homeowners to move freely about the space. By using easy to clean surfaces and solid surface shower panels, the homeowners now have a beautiful yet low maintenance area.
Along with the master bathroom, we also redesigned their second master closet. In doing the bathroom, the clients were losing one of their two master closets. They were now in need of a functional master closet that could house all of their belongings from both closets. Having sloped ceilings was a challenge for vertical storage systems. By utilizing the height of the back wall and adding a peninsula, the clients now have ample hanging storage and shelving. As an adding bonus, they have a counter space to fold items and a pull-out ironing board with an outlet nearby.
Before Photos
Designs
After Photos
bottom of page



