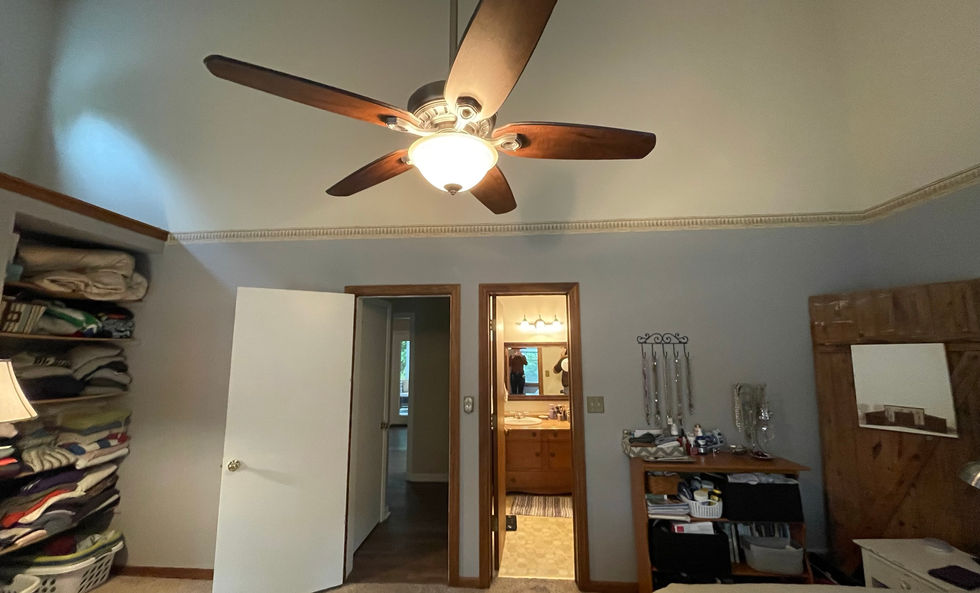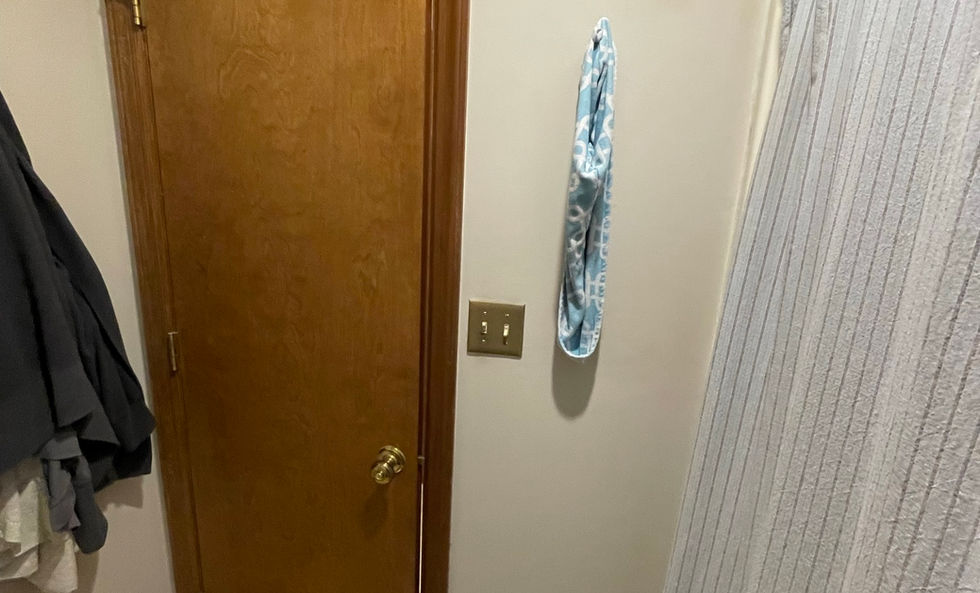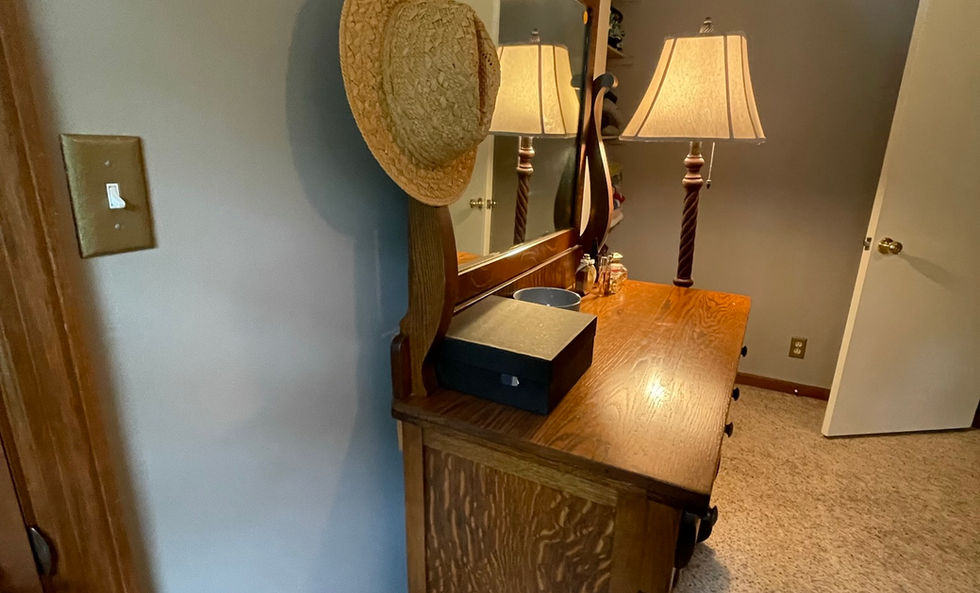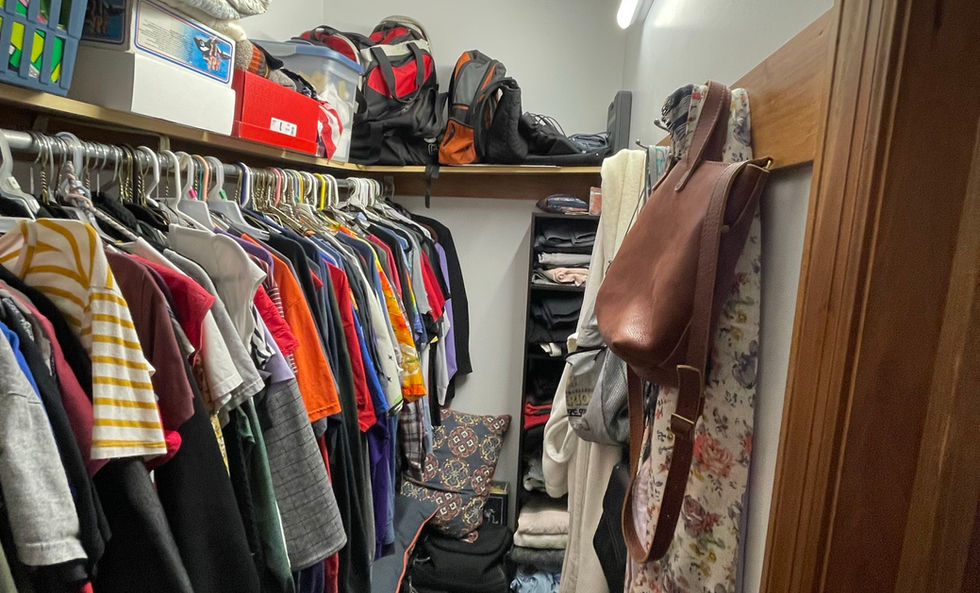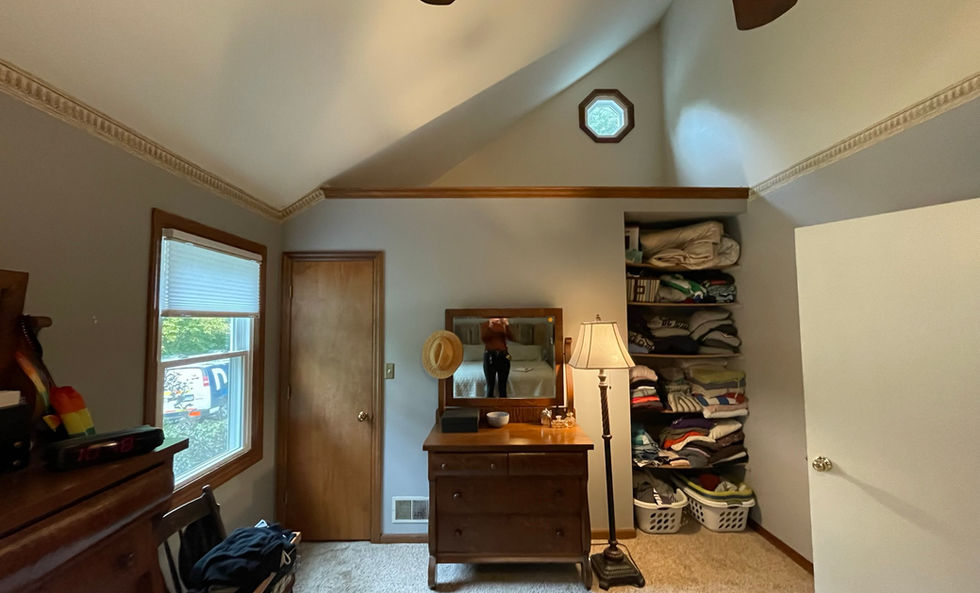top of page

Galloway Master Bathroom & Closet
By relocating walls and reconfiguring the space to be more functional, we were able to give the homeowner a new space that worked to fit their needs. Removing the wall dividing the vanity area and the shower room helped create a new space that allowed for a larger shower with a bench and a tall cabinet for linen storage. Although the vanity is in a separate space, it is still a spacious area with a double sink vanity and ample storage. Removing the current master closet and relocating it to the other side of the new bathroom space allowed for the bedroom to be opened up and the tall angled ceilings to make the space feel much larger.
Before Photos
Designs
bottom of page

